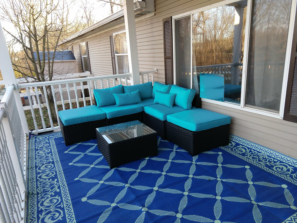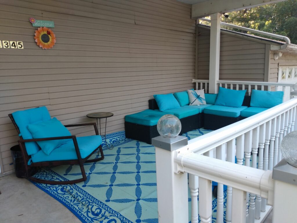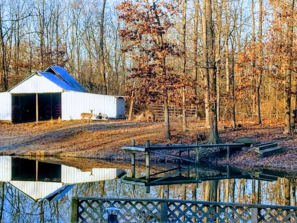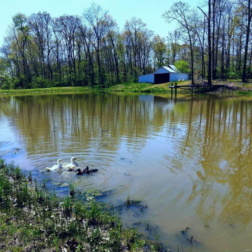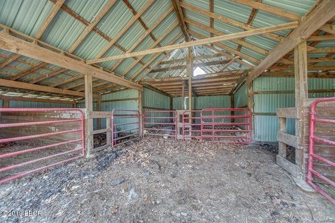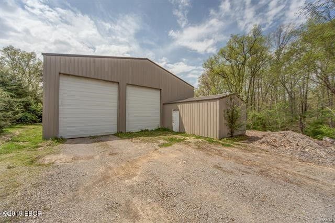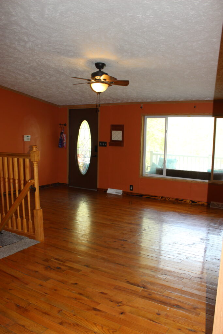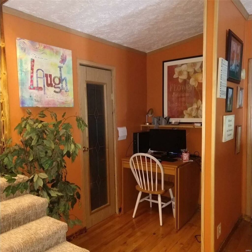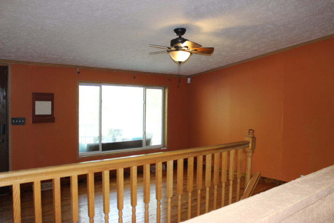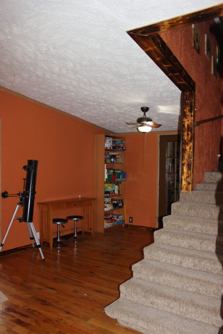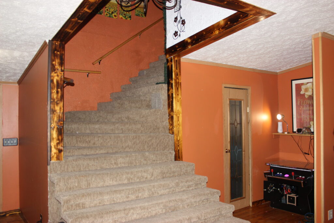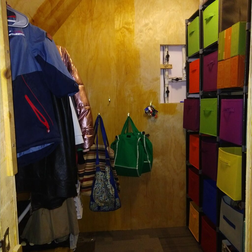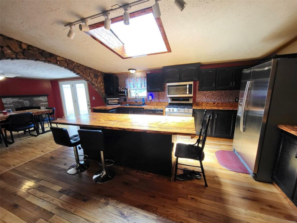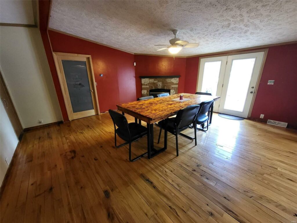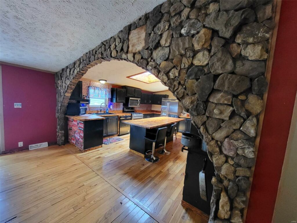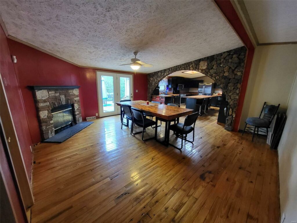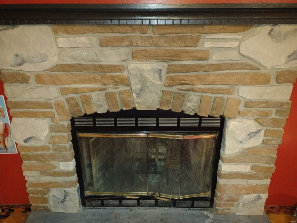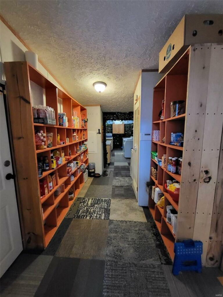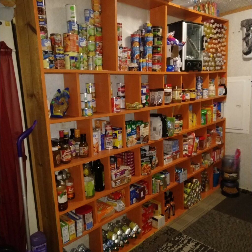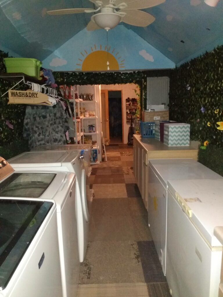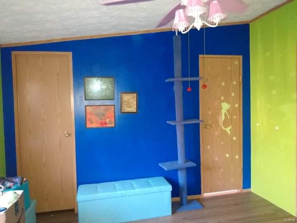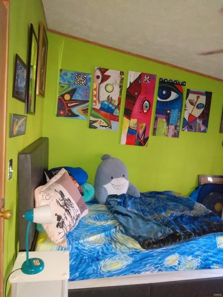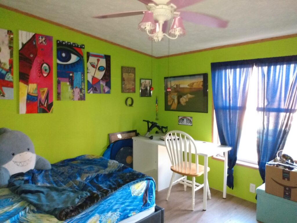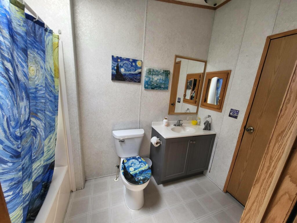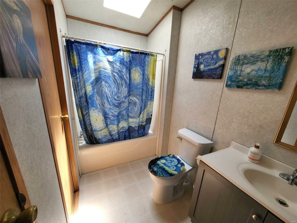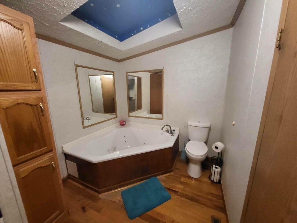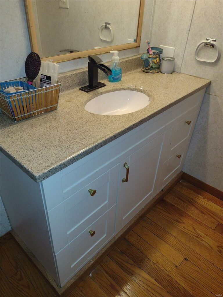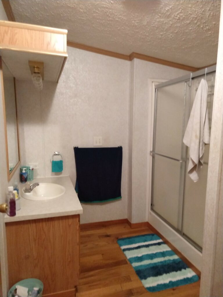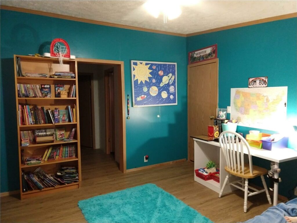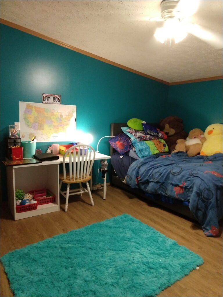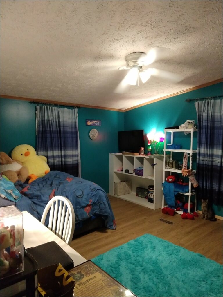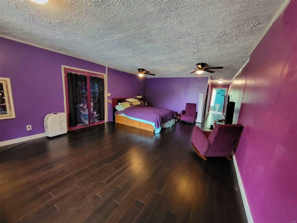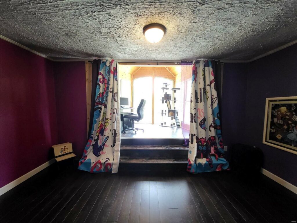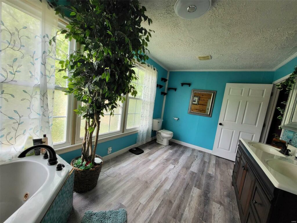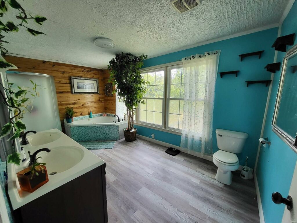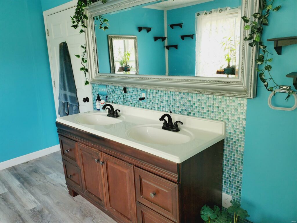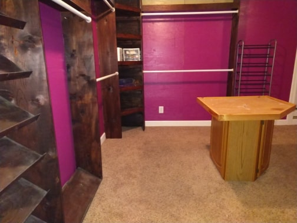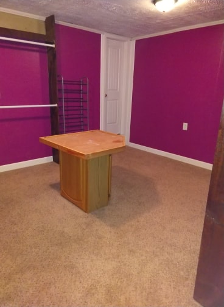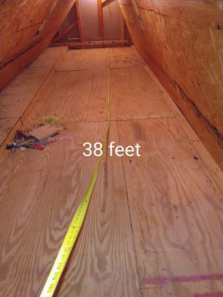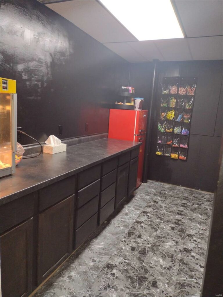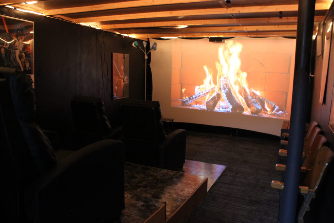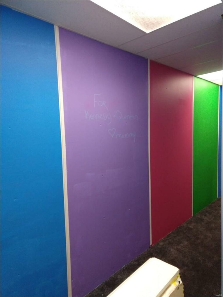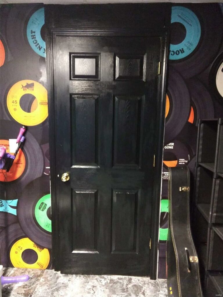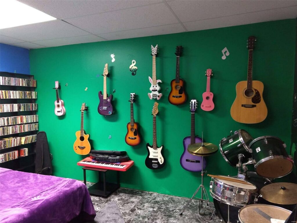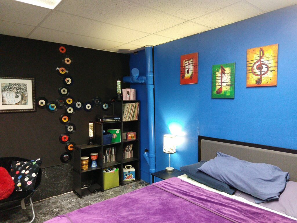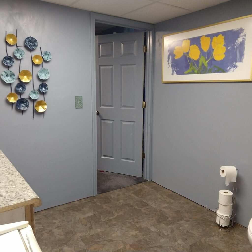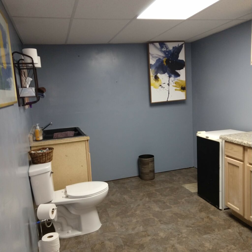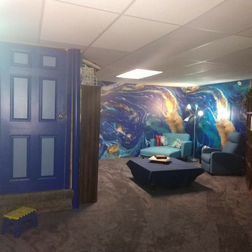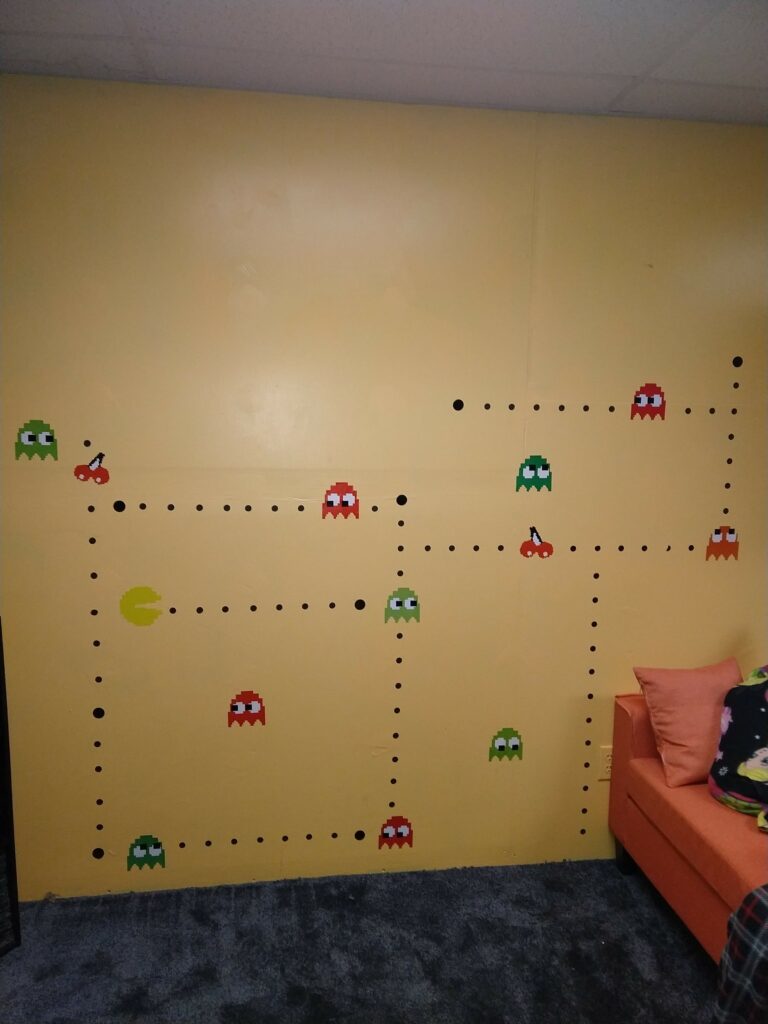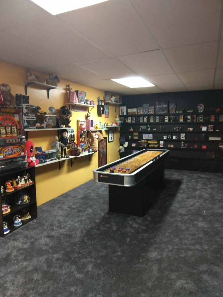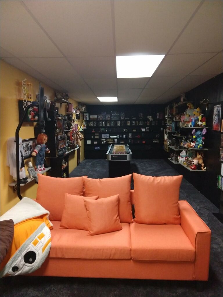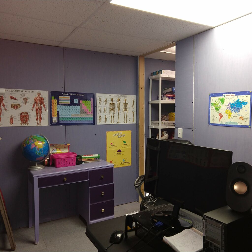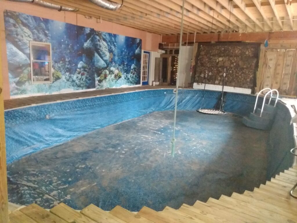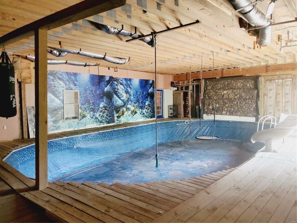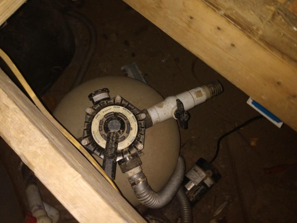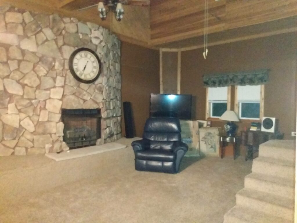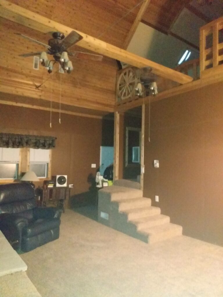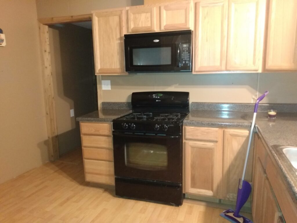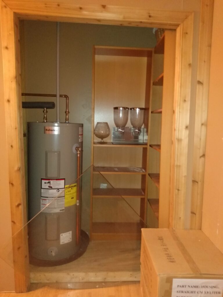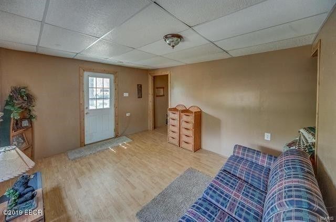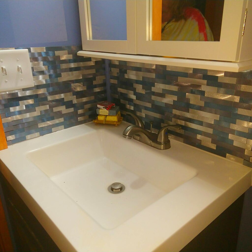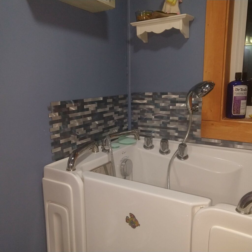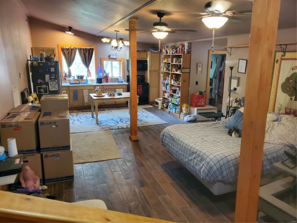
1345 Puxico Road
Percy, IL
62272
9 Bedrooms, 6.5 Baths, 7,000+ Sq Ft.
Last Sold: $365k in 2019
Welcome to 1345 Puxico Road, our unique and serene home on 20 acres in Percy, IL. This home is full of potential, not only with its nearly 10,000 sq. ft. of living space but also with numerous revenue opportunities.
A long driveway takes you to the 4-car attached garage, and the main house, which features 6BR across three floors.
The top floor features the huge, nearly 1,000 sq ft. master suite, with separate HVAC system. This includes a huge bathroom with a separate shower & jacuzzi tub on its own water heater. There’s also a massive 16×16 walk-in closet with built-in shelving and hanging rods, and a step-up covered balcony that provides great views of the grounds. There are also two 38×6 attic storage spaces.
The 1st floor has a 2nd master suite with a jacuzzi tub & two walk-in closets, as well as a Jack & Jill room with connecting full bath, and a 4th bedroom with a connected full bath. Spacious connected kitchen & dining room with wood-burning fireplace. Gorgeous counters and tables were hand-milled and burned by the previous owner. 1st floor also has extensive shelves for pantry items, and laundry room big enough for 3 washers & 3 dryers, and new cabinets.
Basement features around 1750 sq. ft. of various rooms that have been, at various times, offices, a music room, a schoolhouse, a library, an art studio, a video game room, and even a replica blockbuster. Also features a tiered movie theater with a projector, 5.1 surround sound stereo, 16ft. screen, and individual leather recliners. It holds 12 comfortably, but we have had over 20 people in there watching a film. Cabinets in the area leading to the theater serve as a concession stand. The theater also has the emergency exit for the basement.
Almost all of the floors, vanities & toilets in the main home have been updated since we bought the home five years ago.
Leaving the main house through the back door, you enter an 1800 sq. ft. indoor pool area, with a 33,000-gallon pool, with a water slide & rock wall, as a separate hot tub area. We spray foam insulated this entire room, including underneath the decking.
Beyond that area, there is a beautiful 892 sq. ft. in-law studio apartment with a kitchen, walk-in soaking tub, walk-through closet, ceramic tile, separate entrance, and its own laundry room and water heater, and HVAC system. This entire area was built from scratch after we bought the house. We upgraded to 300 amp service for this project. A great space for an in-law, or potential rental property.
Less than 100 yards behind this room, is a 2BR guest house. It hasn’t been in use much, and needs some TLC, but has a full kitchen, new water heater, loft bedroom, and separate electric service if used as a rental property.
Outside there are 20 acres, including a pond stocked with fish. We see wildlife every day, including deer, raccoons, a groundhog, egrets, bunnies, and more. There’s also a 6-stall horse stable.
Last, but not least is a 45×80 pole barn, set off from the main area. This was previously used to store large vehicles. It has a gravel floor but is concrete-ready. Features large garage doors on two sides. Electricity is also on its own meter. Another great space with rental income potential.
Room Info
Upper Level
Master Bedroom: 20×15
Master Bathroom: 19×12
Walk-In Closet: 16×14
Balcony: 10×10
Attic Annex 1: 38×6
Attic Annex 2: 36×6
First Floor
Living Room: 16×15
Dining Room: 16×17
Kitchen: 16×15
Pantry: 16×8
Laundry Room 15×8
Bedroom 1: 18×17
Bedroom 2: 12×14
Bedroom 3: 12×14
Bedroom 4: 16×17
Bathroom 1: 12×8
Bathroom 2: 6×9
Bathroom 3: 6×6
Basement
Theater: 30×16
Recreation Room: 28×15
Library Room: 26×20
Music Room: 15×15
Office: 16×16
Bonus Area: 16×16
Bonus Back Room: 14×8
Storage Area: 12×10

